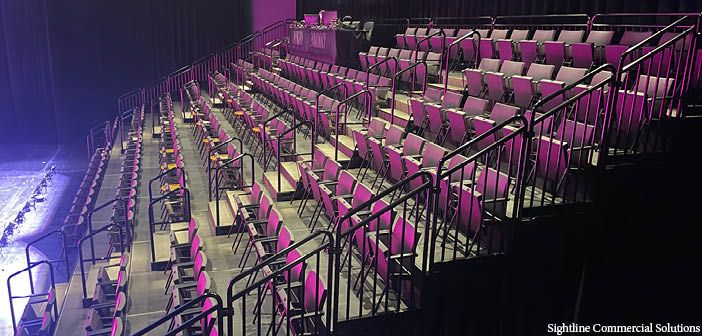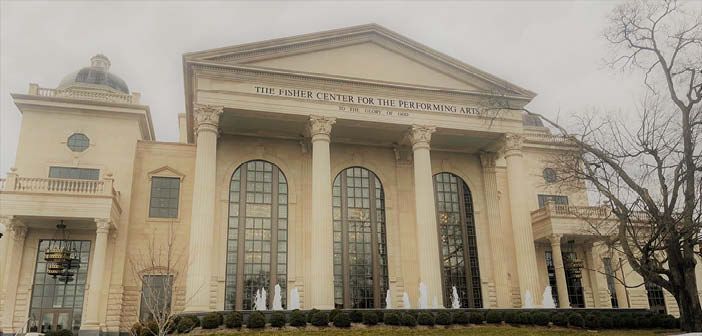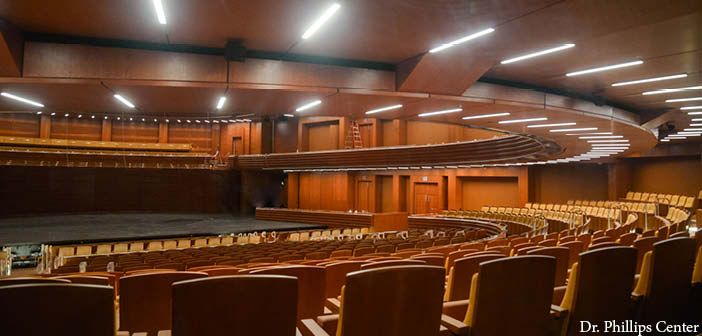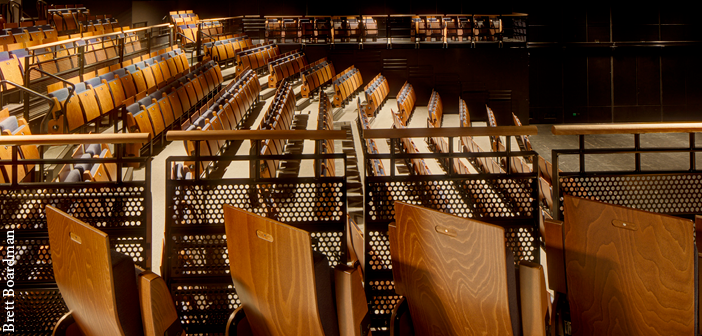Carved out of the foundation of an Itasca warehouse along the Mississippi River in the 1980s, the Luminary Arts Center in Minneapolis, Minnesota, is an 8,000ft² creative space used as a ‘laboratory’ for experimental works put on by the Minnesota Opera.
The theatre is located in Minneapolis’ North Loop neighbourhood, 13 miles from Sightline Commercial Solutions’ main campus, so the company jumped at the opportunity to take part in reinvigorating the historic community building.
The wider project team included architect Shelter Architecture and theatre consultant Schuler Shook. Collaborating with the latter, a long-time partner, Sightline custom-designed and installed an eight-level seating riser that comfortably accommodates nearly 250 people.
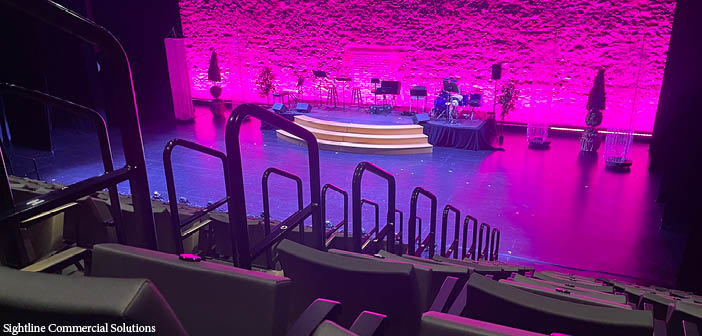
The modular system was designed to be highly adaptable to match the look and feel of the space, giving the venue the flexibility to configure different seating arrangements depending on the performance.
To achieve a clean aesthetic, the owners sought a completely free-standing structure void of wall or floor anchors. To execute this vision, Sightline installed closure panels to prevent chairs from sliding off the rear of the platforms and secured custom brackets to the understructure’s Relia beams and cross bracings for added stability.
Decorative skirting conceals the supports upholding the riser. The Sightline team also fabricated handrail and stair units integrated with aisle lighting to guide guests to and from their seats safely.
The project was completed in February 2023.


