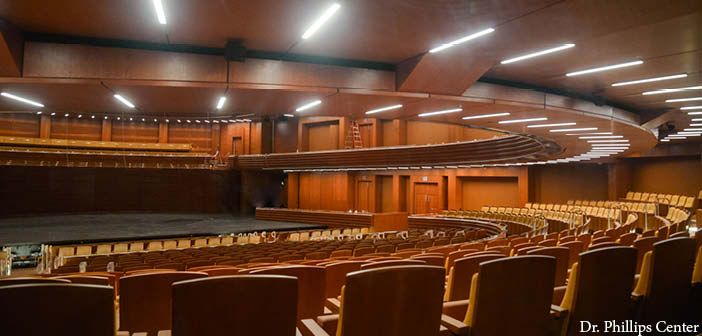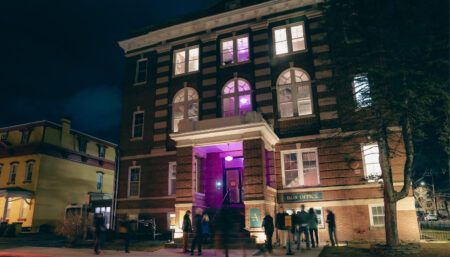The Dr. Phillips Center for the Performing Arts in Orlando, Florida, has opened a new multiform theatre, Steinmetz Hall. The shape, size and seating of the space can be transformed to support various events, including opera, modern rock and symphonic music.
Steinmetz Hall is named after philanthropists Chuck and Margery Pabst Steinmetz. It was designed to draw internationally and nationally renowned artists to establish residencies in Orlando and support regional and local artists with community-centred, inspiring programming to make the arts accessible to everyone.
The theatre was designed by architect Barton Myers, joined by theatre designer Richard Pilbrow and acoustician Damian Doria of Stages Consultants.
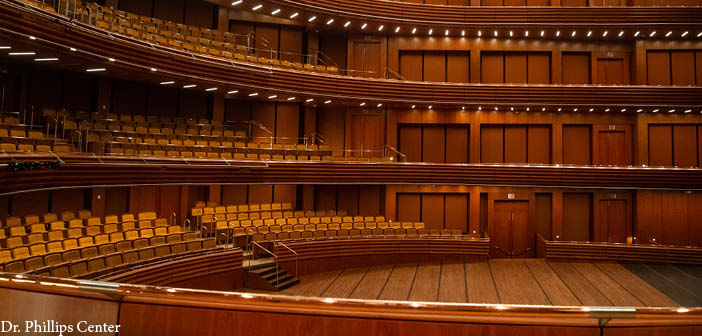
Steinmetz Hall is the third theatre in a US$613m public-private project first envisioned nearly two decades ago that has grown to encompass two blocks in downtown Orlando and includes Walt Disney Theater, Alexis & Jim Pugh Theater, Seneff Arts Plaza, AdventHealth School of the Arts and event spaces.
“This has been one of the most ambitious performing arts development projects of the 21st century,” said Kathy Ramsberger, president and CEO of the Dr. Phillips Center. “Our approach all along was to redefine the role, and the perception, of a modern performing arts centre. So we placed it in the heart of Orlando, surrounded by the true culture of our city – where Arts For Every Life would always have a home.”
“We set out to build one of the greatest performing arts centres in the world – one that could transform our region and serve as a model for the future, and I think we did exactly that,” said Jim Pugh, chairman of the board and founding donor at the Dr. Phillips Center.
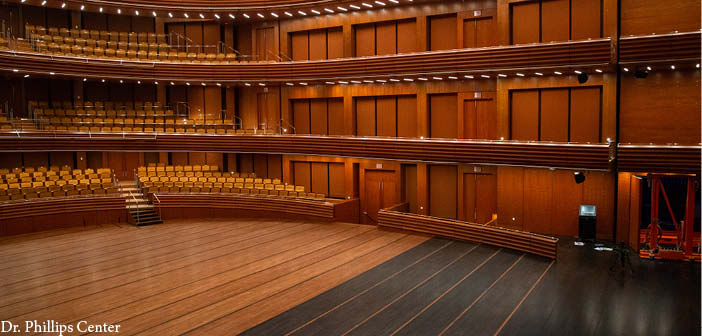
Sound quality
To achieve its N1 background sound rating, Steinmetz Hall is encased inside an exterior concrete frame and built on top of a floating concrete foundation. More than 400 isolation rubber pads placed between the theatre and its foundation create an acoustic air gap designed to absorb and deaden sound from traffic and other ambient noise. A mobile acoustical reflector in the ceiling also aids in sound movement. All surfaces ─ including cork floors, cherry millwork and automated acoustic fabric curtains ─ were designed to promote sound movement from performances and mitigate noise from the audience.
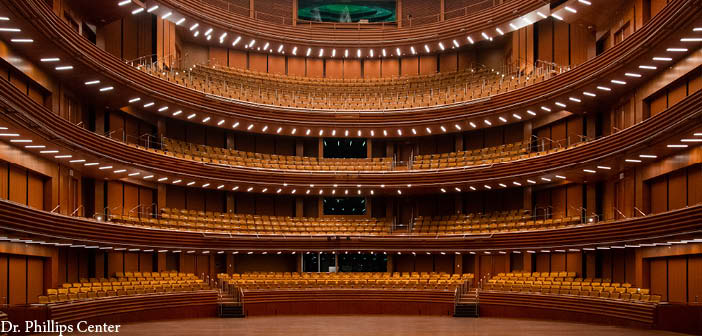
Multiform theatre
Steinmetz Hall can transform into a symphony concert hall, proscenium theatre or an intimate recital hall by moving a 60ft (18.3m)-tall acoustical shell that weighs one million pounds (453,592.4kg) upstage to downstage (front to back) along heavy-duty, steel train tracks. Adding to the theatre’s flexibility, two 53ft (16.2m)-high stage towers on either side of the shell rest on air casters and can transform into a hovercraft and move into different positions. Transformations are fully automated and are completed within 10 minutes.
Four main levels of seating can accommodate more than 1,700 guests. The first five rows closest to the stage have three distinct height options, making it easy to create an orchestra pit or add a forestage. Both orchestra and upper-level seats – which are natural-stained cherry wood with tamarind-coloured faux leather – are close to the stage and arranged on moderate inclines to provide a more intimate viewing experience. When not in use, 22 rows of seats in the lower orchestra pivot forward 180° and can be stored upside down under the theatre, creating a flat floor for dancing and catered events.
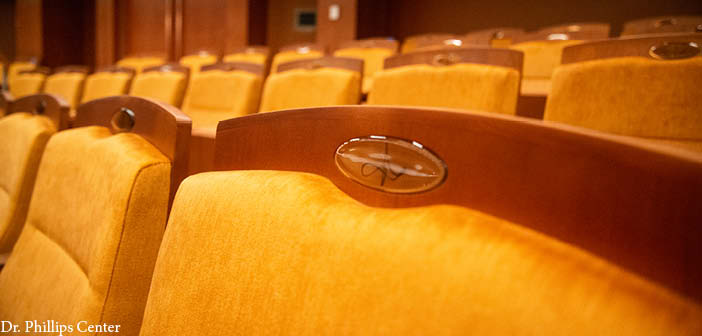
Lobby
In keeping with the centre’s vision of Arts For Every Life, all guests will continue to enter the arts centre together through one main entrance and then traverse to their desired destination on the appropriate floor. Steinmetz Hall’s lobby will feature a wave wall painting the entire lobby in colour, accented by the lobby’s warm copper handrails and theatre doors.
Judson’s
Slated to open in May 2022, Judson’s – named after board members and founding donors, Joyce and the late Judson Green – will be a cabaret-style space where guests can enjoy intimate performances and events and features a 27ft (8.2m) wall of floor-to-ceiling windows. Construction on the space, formerly known as the Green Room, began in late September 2021 and will be located near a 2,700ft² (250.8m²) commercial kitchen.
Images: Dr. Phillips Center


