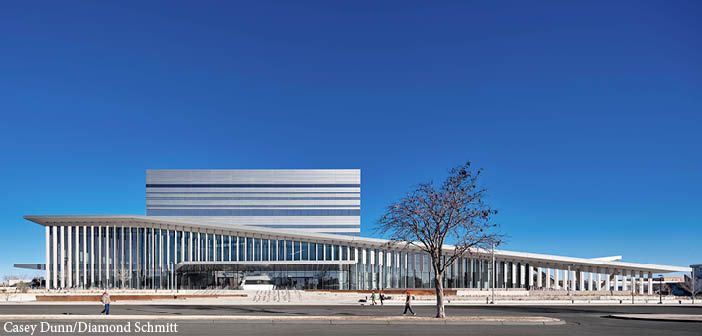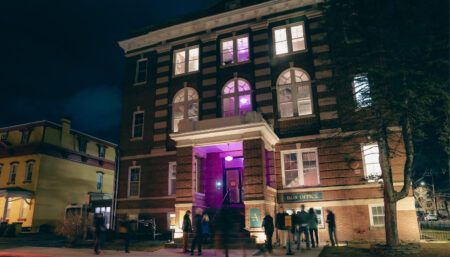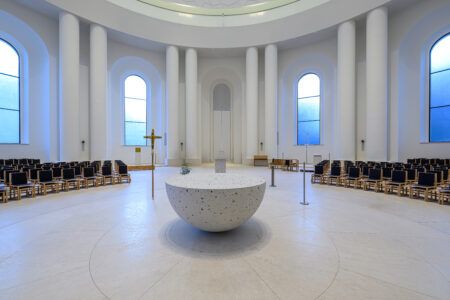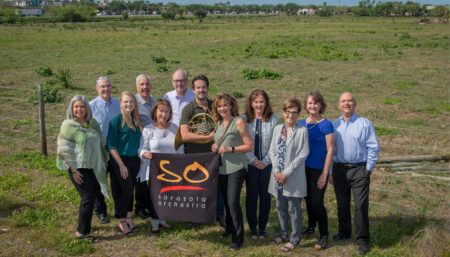A set of socially distanced, limited-capacity performances have been held to mark the opening of The Buddy Holly Hall of Performing Arts and Sciences in Lubbock, Texas. The new venue was designed by Diamond Schmitt in association with Parkhill and MWM Architects of Lubbock.
Built by Lee Lewis Construction and developed by Garfield Public/Private, The Buddy Holly Hall is now open to patrons and will formally celebrate its opening this summer.
The 218,000ft² (20,253m²) hall was developed to serve the community’s needs, anchoring Lubbock’s Art and Culture District. It is West Texas’ largest dedicated performance venue and brings the city’s vibrant performing arts community – including the Lubbock Symphony Orchestra, Ballet Lubbock and the Lubbock Independent School District, along with a variety of professional touring productions – under one roof.
“We are thrilled to finally begin welcoming audiences into The Buddy Holly Hall and to give the people of Lubbock and the region the state-of-the-art facilities our incredible performers deserve,” said Tim Collins, chairman of the board of the Lubbock Entertainment and Performing Arts Association (LEPAA), which founded and operates the hall. “Diamond Schmitt deeply understood our community’s dream to create a performing arts campus that promotes entertainment for our region, while also serving as an arts education hub and a cornerstone for downtown revitalisation. The result is a beautiful, world-class space unlike anything in our area that will bring our community together and create a new destination for the arts in Lubbock. We can’t wait to celebrate this momentous occasion with a grand opening this summer, when it’s safer for everyone to gather together in person.”
Design inspirations
Diamond Schmitt’s design of the hall was selected in 2014 following a competitive process. The modern design is inspired by the colours and shapes of the landscape of West Texas, including the prismatic and layered rock formations of Texas canyons.
The layout of the interior spaces will accommodate the hall’s wide-ranging performance line-up – from ballet, symphonic, school, opera, pop and country performances to Broadway productions and state-wide band and choir competitions.
Targeting LEED Silver, the building’s façades balance various approaches to creating shade to counter the South Plains region’s extreme temperature fluctuations. A long overhang, angled concrete fins and deep-set ribbon windows all act as architectural drapery to cool the building and filter light without obstructing the views of the wide vistas surrounding the hall.
Dissolving the threshold between indoors and outdoors, the hall’s use of glass at ground-level entrances creates an inviting and seamless transition for visitors entering and exiting the hall.
Inside, the building moves from spacious public lobbies to more liminal spaces leading to several intimate studios and two signature theatres.
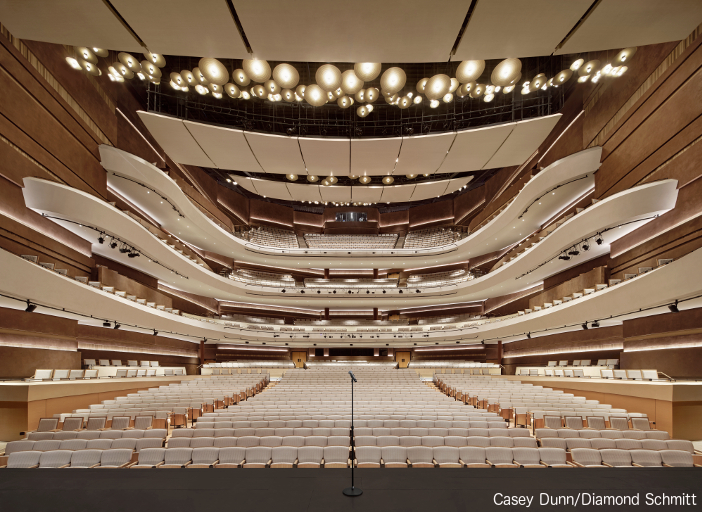
Theatre design
The theatres were designed – in collaboration with partners Jaffe Holden Acoustics and Schuler Shook Theatre Planners – to ensure premier acoustics and optimal theatre capabilities, no matter the type of performance or sound level. Extensive acoustic modelling and precisely placed acoustical banners enhance the clarity, consistency and constancy of tone in the halls.
The grand 2,297-seat, 30,635ft² (2,846m²) Helen DeVitt Jones Theater has a full-height fly loft and can be reconfigured to accommodate the hall’s vast range of programming. The orchestra seating section can be set for traditional raked fixed-chair seating or for popular flat-floor general admission. The hall is acoustically adjustable for unamplified and amplified performances.
The more intimate 415-person, 8,600ft² (799m²) Crickets Theater has adjustable acoustics and features tracked and motorised rigging systems.
The hall also incorporates a 5,600ft² (520m²) divisible multipurpose room with adjustable acoustics and production support for rehearsals, warm-ups, meetings and events.
There is also a 20,000ft² (1,858m²) ballet school; a 3,300ft² (307m²) restaurant; 21,400ft² (1,988m²) of back-of-house space; a 18,600ft² (1,728m²) courtyard; and a 6,000ft² (557m²) covered outdoor event/performance space.
The building has 36,100ft² (3354m²) of lobby space, including the 12,000ft² (1,115m²) main floor lobby, which is sized to accommodate seated banquets, standing receptions and pre-function use.
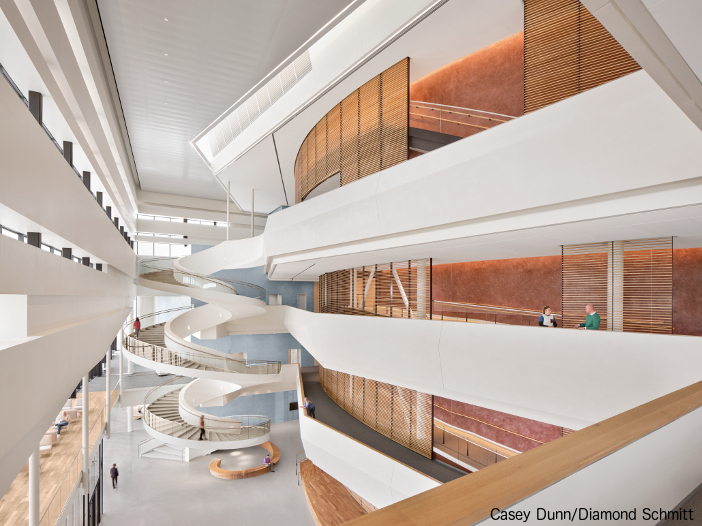
A legendary namesake
The hall is named for legendary musician/songwriter and Lubbock native Buddy Holly. A signature feature of the Christine DeVitt Main Lobby is a guitar wall depicting Holly playing a Stratocaster. Designed by Texas artist Brad Oldham, the site-specific sculpture weaves together 9,000 aluminium brushed bronze guitar picks in an array of sizes to create an image of the hall’s namesake.
“Just as the idea for The Buddy Holly Hall grew from the Lubbock community, our modern design for the building is inspired by the region’s physical and cultural landscape,” said Matthew Lella, principal at Diamond Schmitt. “We designed a building that is both open and outward looking and yet simultaneously invites the public to engage with all the activity happening inside. Responding to the unique challenges of the site – from the intense Texas heat to its location in a flood plain – we have created a signature new space for the performing arts with world-class facilities that embody the spirit of the performers who will be gracing its stages.”
The US$158m Buddy Holly Hall is privately funded, owned and operated by the LEPAA, with 100% of all contributions directly funding construction of the project. Its initial feasibility study was conducted by Webb Management. Ongoing operations and event management will be facilitated through ASM Global. Partnerships with local arts organisations, public schools and universities and private corporations will allow The Buddy Holly Hall to be financially self-sustaining upon opening.
Cast list
Client: The Lubbock Entertainment and Performing Arts Association
Developer: Garfield Public/Private
Design architect: Diamond Schmitt
Architect of record: Parkhill
Associate architect: MWM Architects
Acoustics, AV and IT consultant: Jaffe Holden Acoustics
Theatre planner and consultant: Schuler Shook
Structural engineer: Entuitive/MWM Architects/Parkhill
Mechanical and electrical engineer: Crossey Engineering/Parkhill
General contractor: Lee Lewis Construction
Land surveying: Hugo Reed and Associates
Civil engineer and landscape architect: Parkhill
Lighting consultant: Consullux Lighting Consultants
LEED consultant: Palladino and Company
Operator/technical services: ASM Global
Independent cost estimator: Venue Consulting
Food and beverage: HRL Consulting
Market and business planning consultant: Webb Management Services
Images courtesy of Diamond Schmitt, photography by Casey Dunn.


