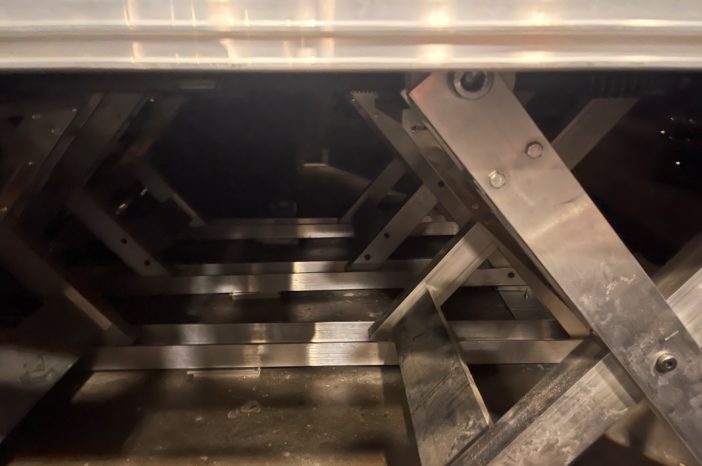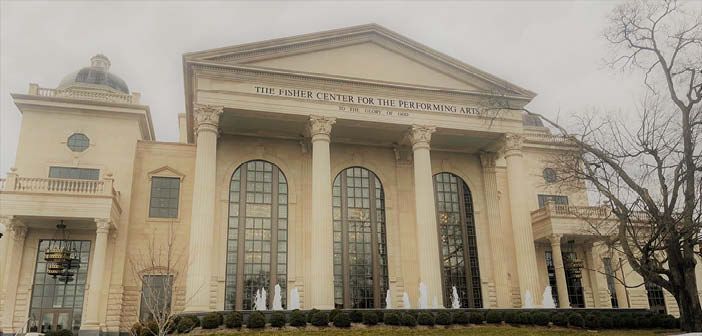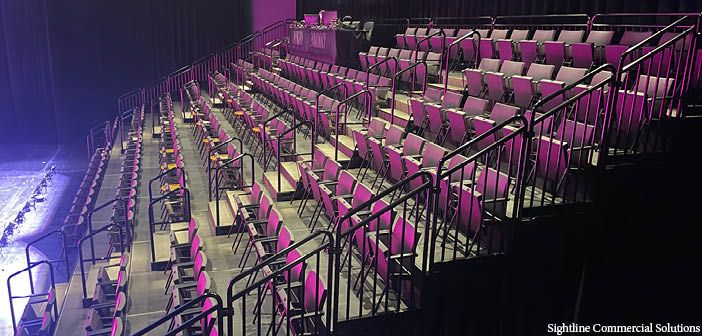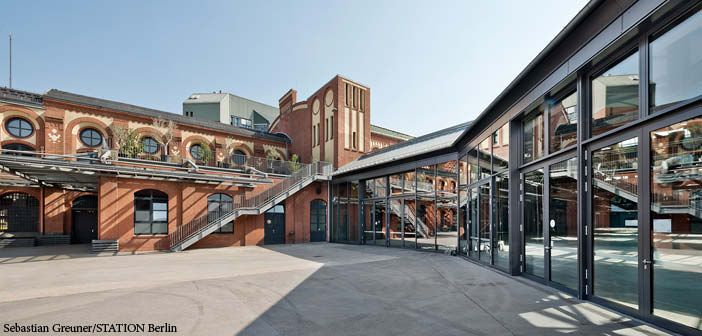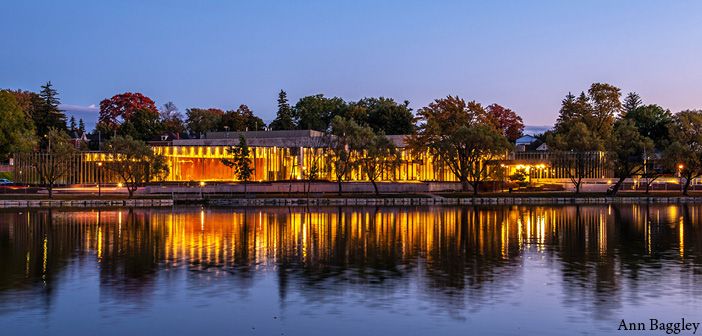 Travis Raida, director of engineering at Sightline Commercial Solutions (SCS), shares details of a custom seating solution for The Fisher Center for the Performing Arts at Belmont University in Nashville, Tennessee.
Travis Raida, director of engineering at Sightline Commercial Solutions (SCS), shares details of a custom seating solution for The Fisher Center for the Performing Arts at Belmont University in Nashville, Tennessee.
What’s the background to this project?
For The Fisher Center for the Performing Arts, Belmont University sought a custom front-of-house (FOH) system to accommodate a range of performances so it could continue providing innovative, impactful and diverse programming for students, residents and visitors alike.
What were the requirements for the seating solution?
The university tapped SCS to create a custom seating solution to accommodate performances ranging from plays and operas to dance recitals, musical theatre and concerts for its 1,727-seat European-style performance hall and allow the facility to adapt its space based on the needs of each production.
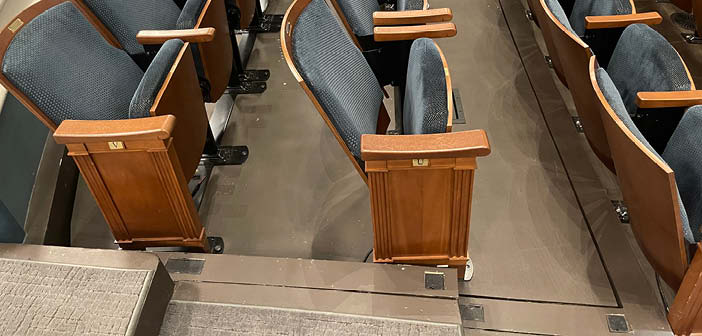
What solution did you come up with?
The FOH system is comprised of SCS’ versatile, scissor-lift Uplift platforms that can be elevated to create tiered seating or flattened to serve as an additional performance space, sound mixing area or camera platform without having to remove seats. The system also features tube laser-cut guardrail for enhanced safety and character, along with risers and platforms finished with a custom tongue-and-groove surface that matches the permanent stage floor and complements the aesthetics of the space.
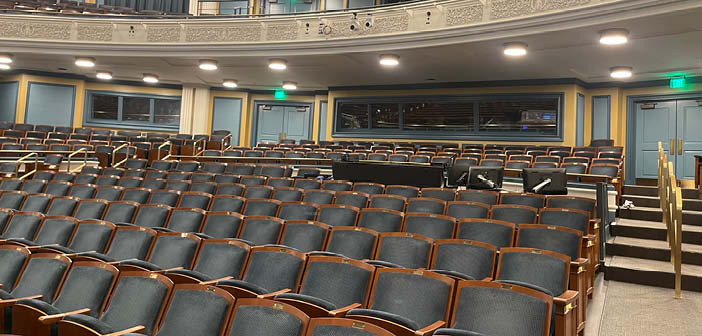
What were the most challenging aspects of the project to overcome?
After first assembling the system at its Minnesota production facility to ensure installation was correct, the SCS team recognised ingress at the venue would be difficult due to the size of some of the units. To combat this, the crew devised a plan to partially disassemble the system prior to shipping and put it back together once it arrived on-site to ensure a world-class performance space for performers and guests.
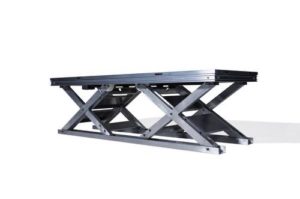
What has been the feedback from service?
As the sole manufacturer of the Uplift, SCS was able to showcase its ability to fabricate and install unique, innovative solutions that literally elevate the guest and performer experience. This system has proven to meet all of The Fisher Center’s needs and has enabled it to customise its seating area in numerous configurations to ensure the best viewing experience for each production. The facility has been quite pleased with the end product and is excited at the prospect of working with SCS more in the future.
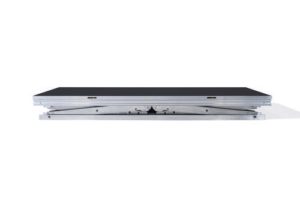 Architect: Earl Swensson Associates
Architect: Earl Swensson Associates
General contractor: R.C. Mathews
Completion date: February 2022
