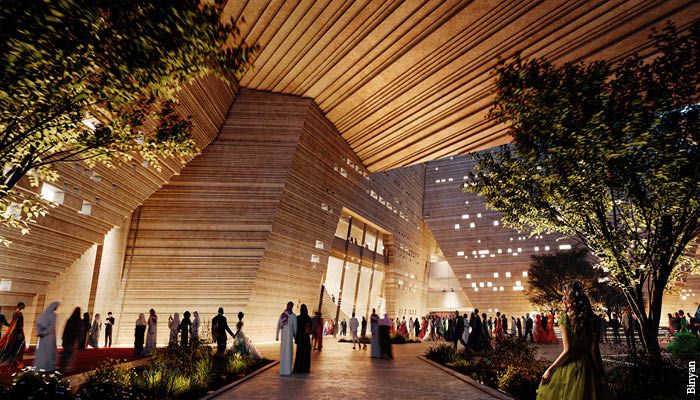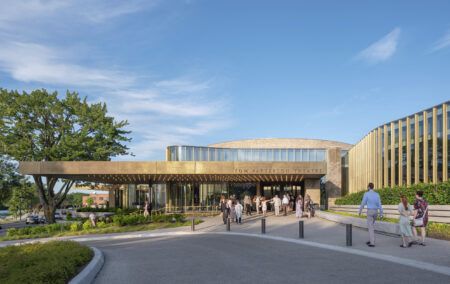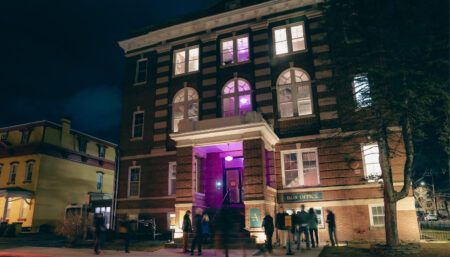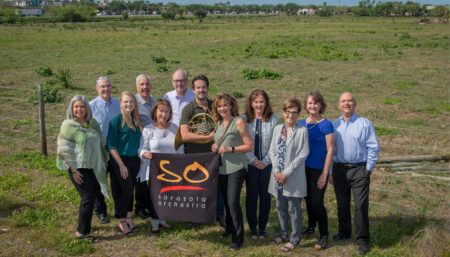With a proposal rooted in the surrounding desert landscape, local cultural heritage and Najdi building traditions, Snøhetta has been chosen to design an opera house in the historic area of Diriyah in Saudi Arabia.
The Royal Diriyah Opera House is part of a wider masterplan to redevelop the ancient Diriyah area on the outskirts of Riyadh into new vibrant destinations and communities while being embedded in the region’s cultural heritage and vernacular architecture. Scheduled to open in 2028, the opera house will be built by Diriyah Company and operated by the Royal Commission for Riyadh City.
“We are excited to design a new stage for Saudi and worldwide music and performing arts for today’s and tomorrow’s generations,” said Kjetil Trædal Thorsen, co-founder of Snøhetta. “This project aims to connect the area’s rich history with contemporary culture, highlighting the importance and integrity of arts when building future communities. Through this project, Diriyah Company showcases the significance of architecture as a catalyst for building a profound cultural understanding and for sensitising the societal experiences.”
Designed as a cluster of buildings interconnected by open access passages throughout, the project will provide shaded relief away from the intense sun with green gardens open to both visitors to the opera house and the wider public.
“We are thrilled to announce our partnership with Snøhetta for the design of the Royal Diriyah Opera House,” said Jerry Inzerillo, group CEO, Diriyah Company. “This collaboration symbolises Diriyah’s pursuit of excellence in architectural design and our dedication to embracing the innovative and sustainable ethos that Snøhetta represents. By bringing together our rich Najdi heritage and Snøhetta’s contemporary design approach, we aim to create a space that is not just a cultural landmark but also a testimony to the harmonious fusion of tradition and modernity. This partnership, unveiled at the Bashayer 2023 Event, is a pivotal step in our ambitious masterplan, reflecting our commitment to transforming Diriyah into a global epicentre of culture and creativity as part of Saudi Arabia’s Vision 2030.”
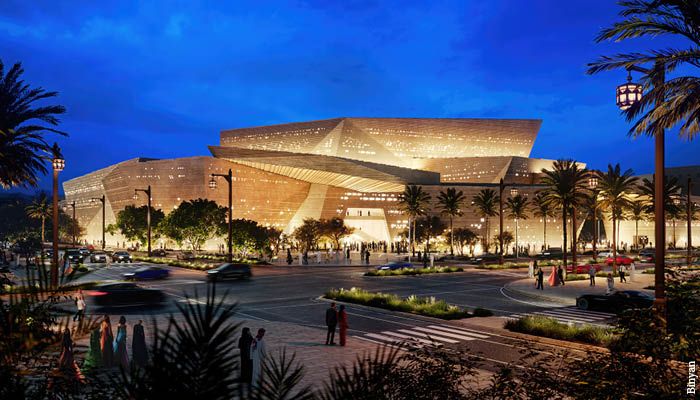
Inspired by the local cultural heritage and landscape
Located on the banks of the Wadi Hanifah valley, the Diriyah area is the ancient birthplace of the first Saudi state. Known for its unique nature, it historically fostered oasis communities in a string of towns, hamlets and villages using the vernacular architecture style known as Najdi to create almost entirely mud-brick structures, closely clustered to ensure constant condition of shade. Today, the area includes protected cultural heritage and is undergoing a major transformation to become a renewed cultural and historic capital built with Saudi traditions and heritage in mind.
Snøhetta’s design for the new opera house responds to these vernacular archetypes, local crafts and its surrounding desert landscape such as the dry Wadi riverbeds. The concept is built on the idea of earth from the riverbeds, which cracks when exposed to the hot sun, is moulded by wind and rain, and then finds a new shape as separate forms.
This idea formed the cluster of buildings, which appear to be rising from the ground with open passages throughout. Embracing the values of the Najdi cultural identity, the building mass will include a mixture of vernacular materials.
Inspired by the linearity of the region’s geometric forms, history and craft, Snøhetta has also explored patterns in a variety of materials, resulting in distinct textures providing new perspectives on traditional shapes.
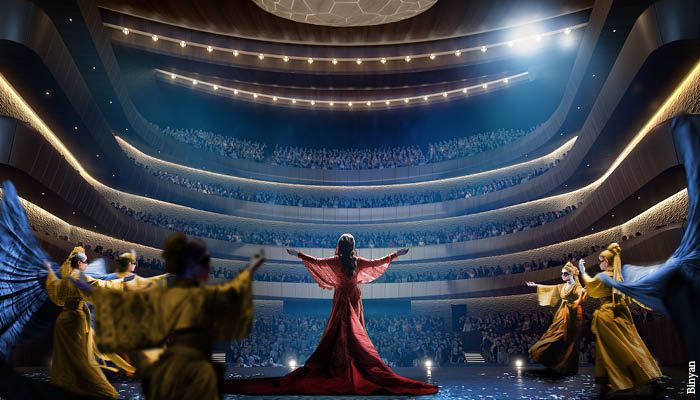
Diverse venues for culture
The 46,000m² opera house will accommodate around 3,500 people distributed across four venues, each tailored for specific types of performances.
At the core, a 2,000-seat opera theatre will set the stage for large-scale productions and headline artists. Complementing this, a 450-seat adaptable theatre and a 450-seat multipurpose theatre will host smaller events, interactive programming and rehearsals.
A 450-seat, shaded rooftop amphitheatre will be a prominent feature, accommodating outdoor performances. This project will also include a diverse array of facilities, including a visitor services pavilion, as well as a café and retail space.
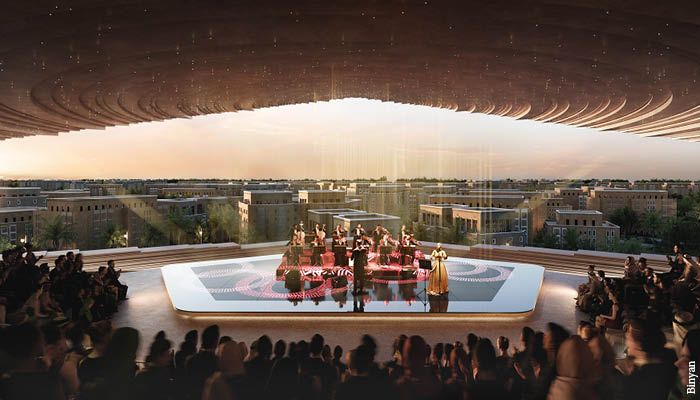
Shaded and green open spaces
The cluster of buildings provides open access in-between, making the opera house accessible to the public from the central boulevard and pedestrian-focused streets. This openness is intended to ensure that the cultural and recreational essence of the location is accessible to all, extending beyond just those attending a performance.
The buildings are strategically oriented to create shaded outdoor zones that provide cool pockets away from intense sun and include vegetation and incorporated water misting for warmer periods. A careful selection of endemic plant species fosters greater biodiversity and contribute to a nurtured climate-specific ecosystem.
High sustainability ambitions
The project is designed to achieve compliance with the highest environmental regulations by considering water conservation, lighting, building orientation and thermal comfort strategies that reduce unnecessary energy and water wastage. Utilising open spaces and natural lighting efficiently have all been considered in the design.
Various approaches will also be applied to reduce embodied carbon for concrete and steel structures. In addition, the roof surface of the largest building volume will create a suitable ground for PV installation due to high solar exposure, contributing to on-site or grid-wide clean energy production. Radiant cooling will be achieved in specific areas through chilled ceiling panels and displacement ventilation.
A collective collaboration
The Royal Diriyah Opera House project is a collective effort involving multiple disciplines from Snøhetta, including architecture, interior architecture, landscape architecture and BIM management, as well as extensive collaborations with external partners.
To enhance the contextual understanding, Snøhetta has worked with the emerging Riyadh-based Syn Architects, and the design includes art installations by local artists such as Maha Malluh. In addition, the proposal and further development involve a large organisation of consultants, including Plan A Consultants, JLL, Penguin Cube, Tricon, Arup, Saudi Diyar, Buro Happold, Schlaich Bergermann Partner, Theatre Projects, Spec Studio, Evergreen Adcon, Fractal Landscape and Transsolar.
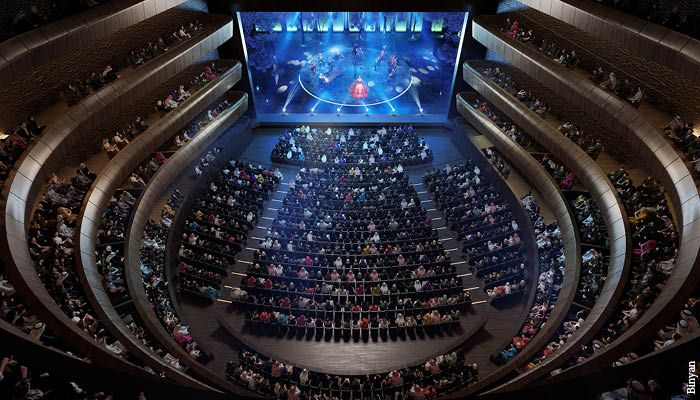
KEY FACTS: The Royal Diriyah Opera House
Location: Diriyah, Saudi Arabia
Client: Diriyah Company
Operator: Royal Commission of Riyadh City
Size: 46,000m²
Expected completion: 2028
Architect and lead design consultant: Snøhetta. The company’s disciplines include architecture, landscape architecture and interior architecture. Snøhetta also delivers BIM management.
Consultants and collaborators: Plan A Consultants, Syn Architects, JLL, Penguin Cube, Tricon, Arup, Saudi Diyar, Buro Happold, Schlaich Bergermann Partner, Theatre Projects, Spec Studio, Evergreen Adcon, Fractal Landscape, Transsolar, Maha Mullah.
Images: Binyan


