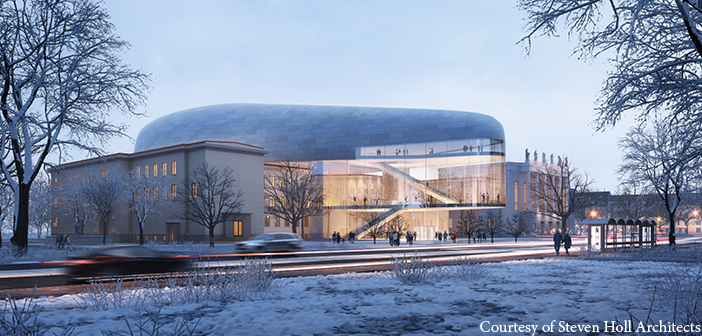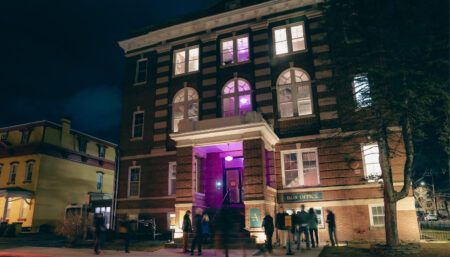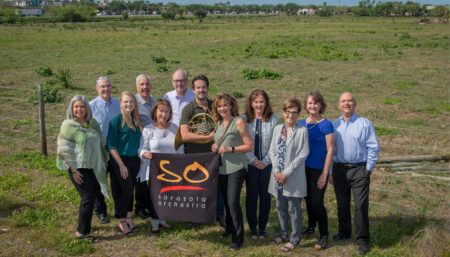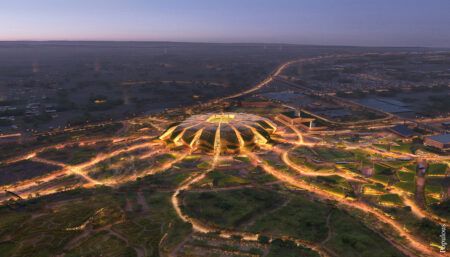Steven Holl of Steven Holl Architects shares the inspirations and other factors that informed the design of Ostrava Concert Hall, in Ostrava, Czech Republic, which is planned to open in 2025.
What inspirations informed this design?
The first concept – “a perfect acoustic instrument in its case” – informed the scheme we developed. The acoustic enclosure inside is developed with Nagata Acoustics.
Czech composer Leoš Janáček’s theories of time also guide the concert hall’s interior geometry. Acoustic wall panels are organised according to Sčasování (rhythm), in three variants: Znici (sounding), Scitaci (counting) and Scelovac (summing).
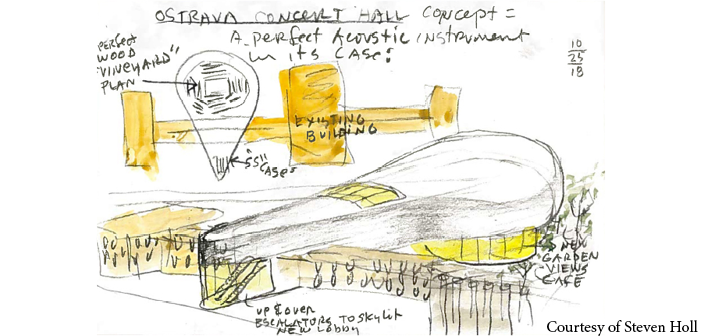
What were the key challenges of the brief and how have you met them? For example, can you share about the project’s environmental aspects, solutions for flexibility, and your solution for connecting the new building to the heritage building?
The concept allows the new building to leap over the original, preserving all. The existing 1954 building, designed by Jaroslav Fragner, has fine proportions, materials and details, which are preserved in our scheme. All spaces in the existing building are engaged to maximise efficiency. Subtle changes to the plan improve functionality and the flow of audience, performers and staff within and between the buildings. The efficient interconnections between the two allow old and new to work in harmonic symbiosis. Event and gathering spaces in the old and new buildings are linked via a new bridge, creating an improved public flow. The venue amenities (restaurant, cafe, shop, lobbies) are upgraded to contemporary standards, inviting the public to stay before and after performances.
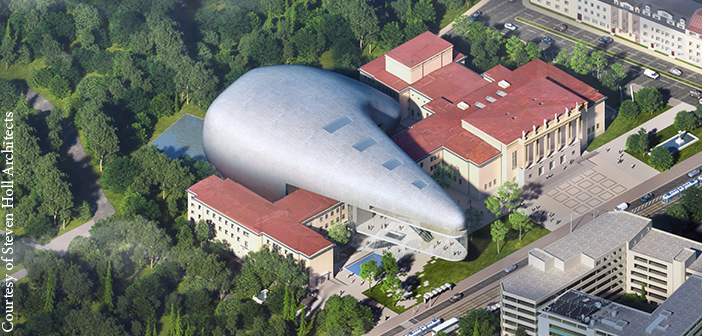
The Esplanade is one of the most significant features of the House of Culture. While it adds to the building’s significance it also provides a grand walkway to Milado Horakova Park. The Esplanade is bracketed by two sculptural fountains: Youth on the east and Girl’s Secret on the west. The new Concert Hall is positioned in the midpoint of the Esplanade, forming an entrance court. The new café will open onto a reflecting pool and the park, creating a green social space.
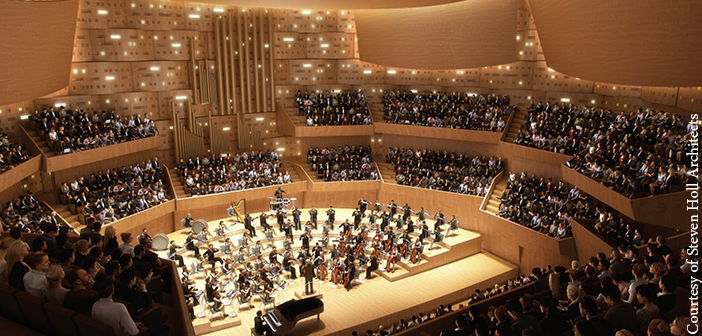
Geothermal wells placed around the new and old buildings will provide cooling and heating for the building. This approach eliminates the need for a cooling tower and with that a potential noise problem. Further, the roofs of the existing building receive PV panels, providing part of the overall electric power. The envelope of the new building will be designed to meet and exceed the latest, more stringent energy code requirement.
What are your favourite details?
Skylights increase ambience during the day and illuminate at night. Visitors are embraced within a light-filled environment that changes organically during the day and seasons.
Some of the lighting will be made with local Czech knowledge of art glass. We are exploring bars of cast glass, which give a warm amber glow via efficient LED lighting.
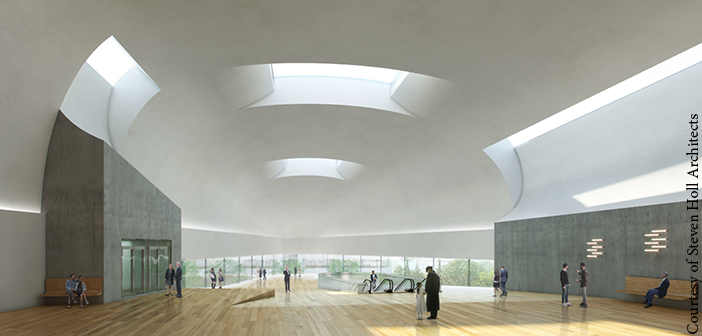
The project team
Client: City of Ostrava for the Janacek Philharmonic Orchestra
Architect: Steven Holl Architects
Associate architects: Architecture Acts
Acoustical consultant: Nagata Acoustics
Structural engineer: Silman
Sustainability: Transsolar Energietechnik
Theatre consultant: Theatre Consultants Collaborative
Traffic: Jan Fiala
Fire protection: Petr Havlicek


